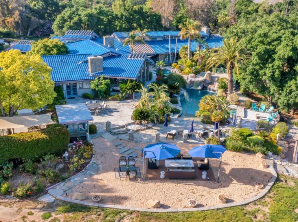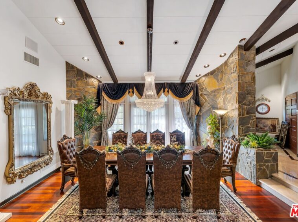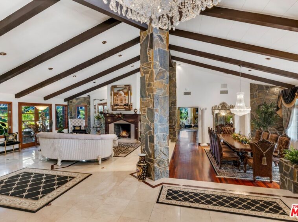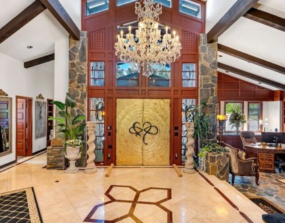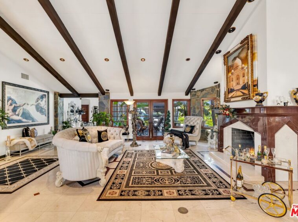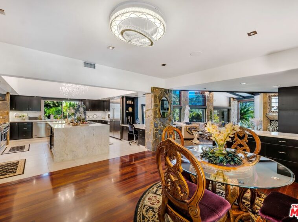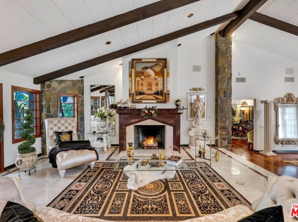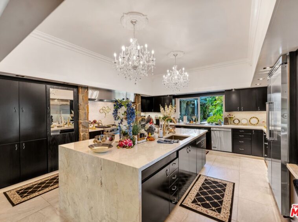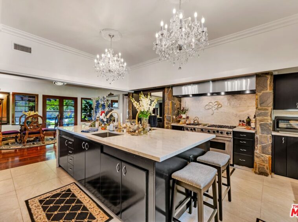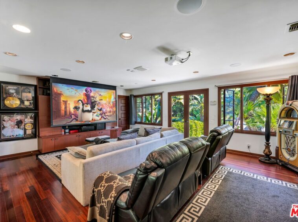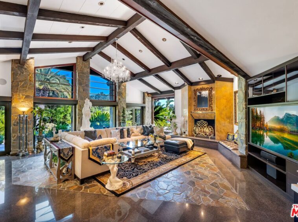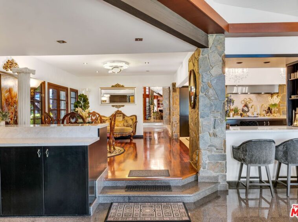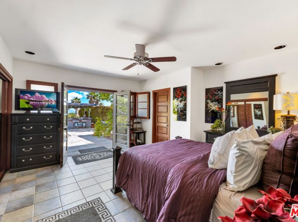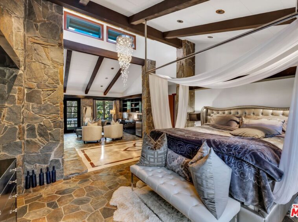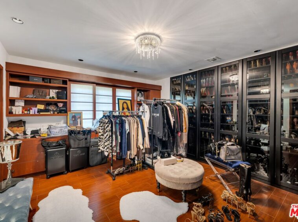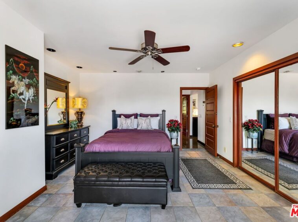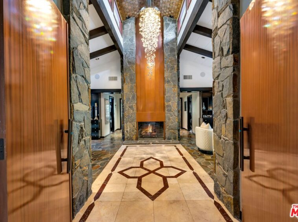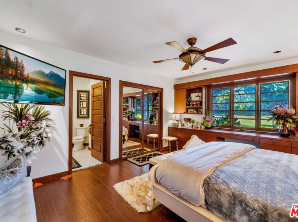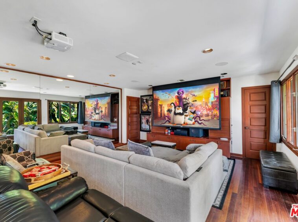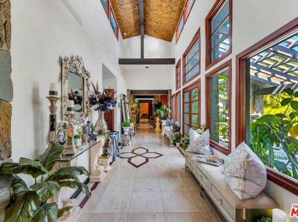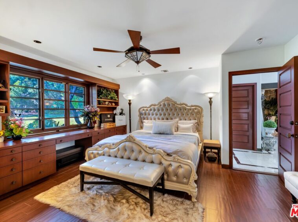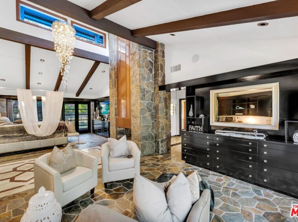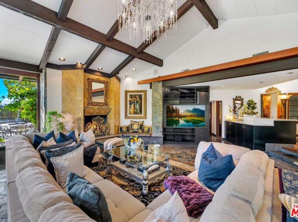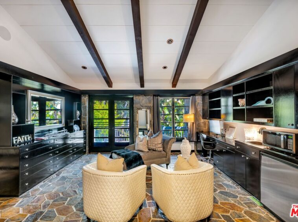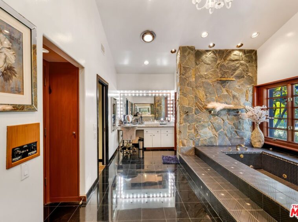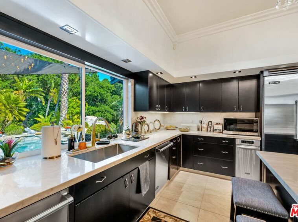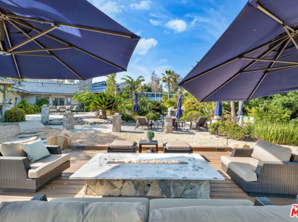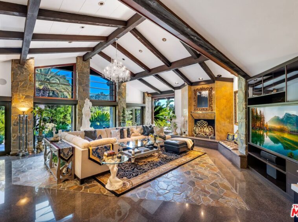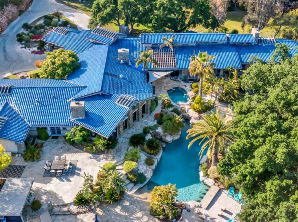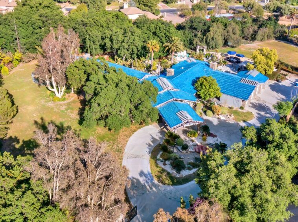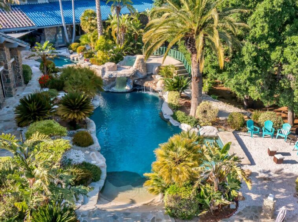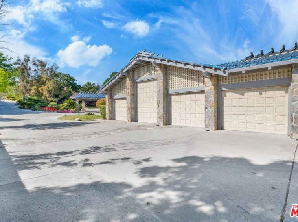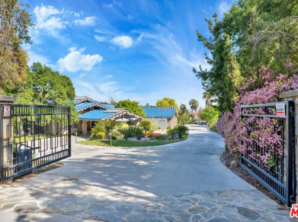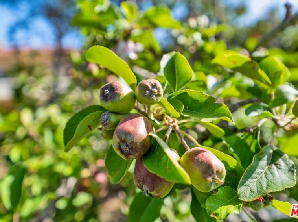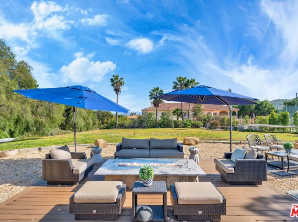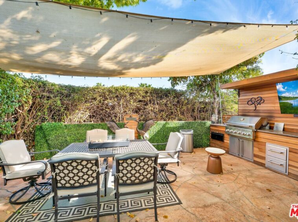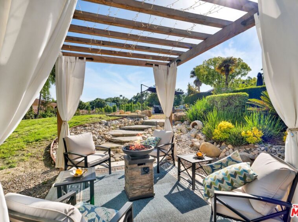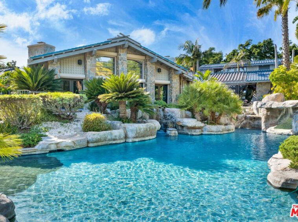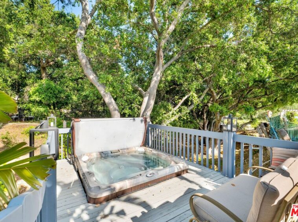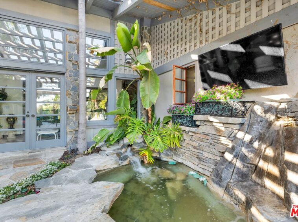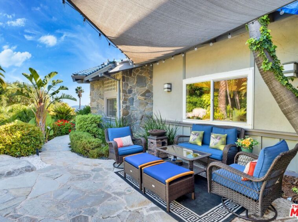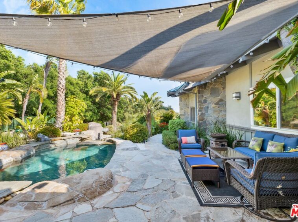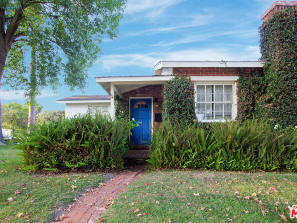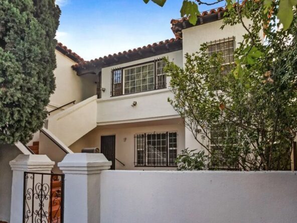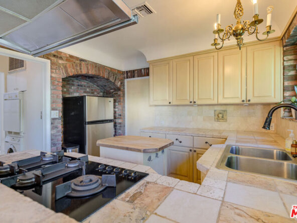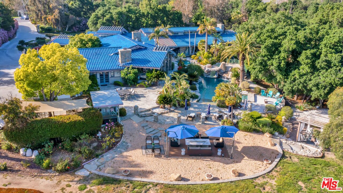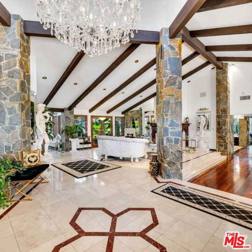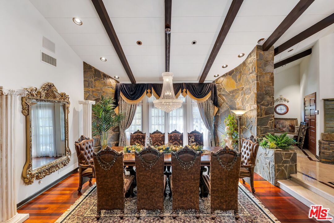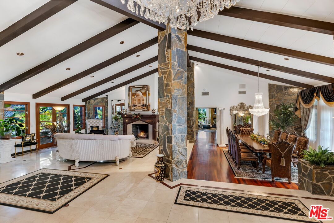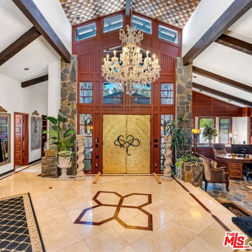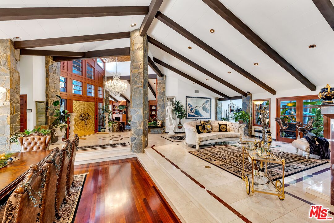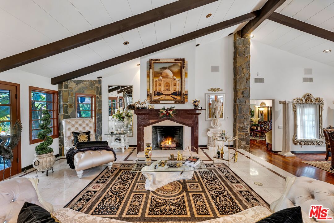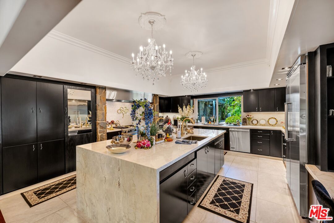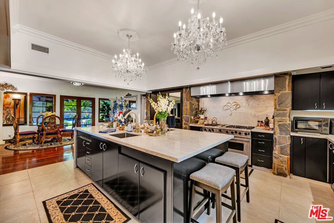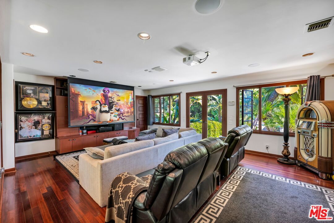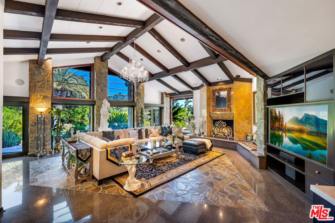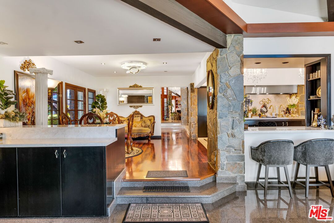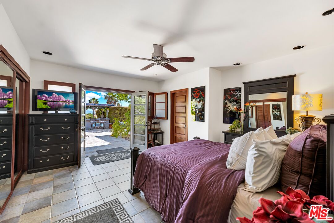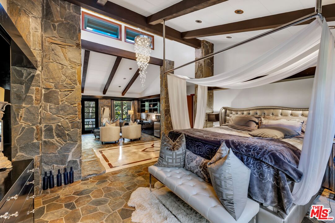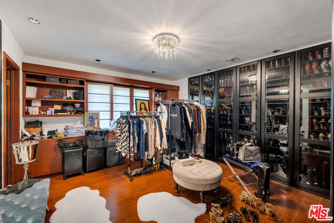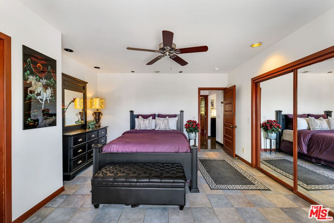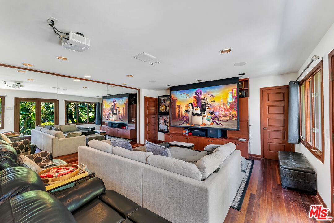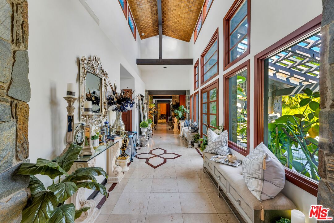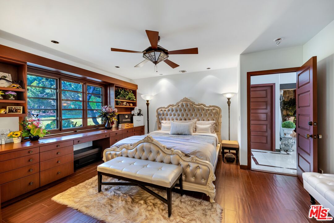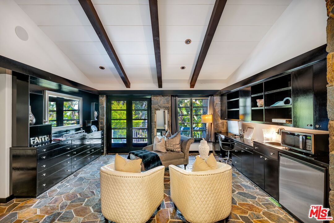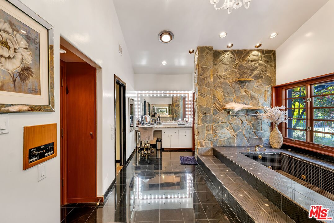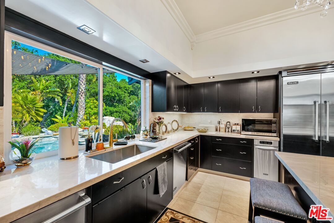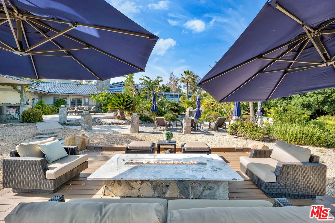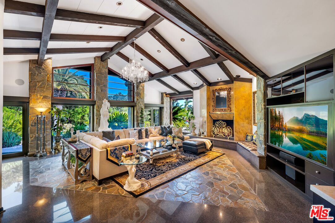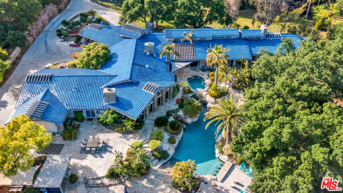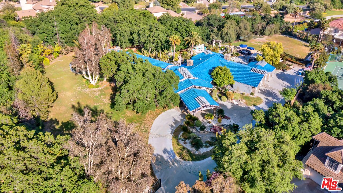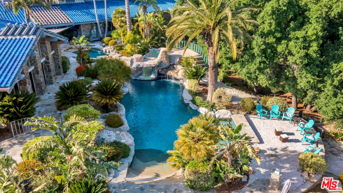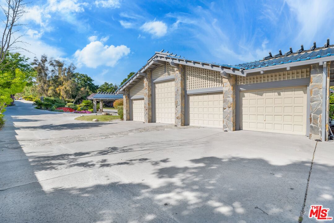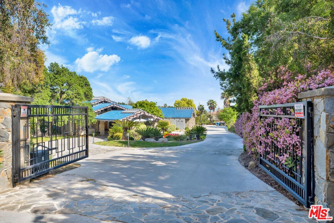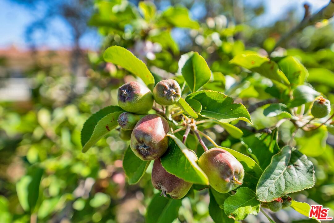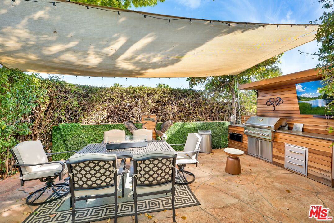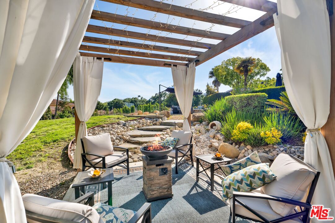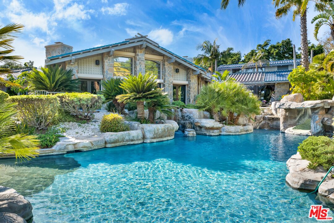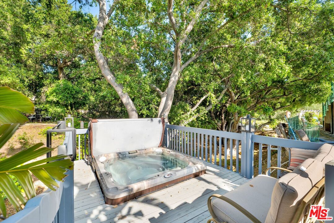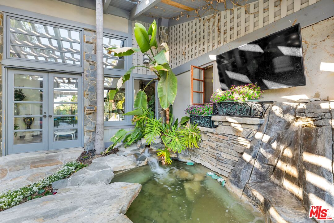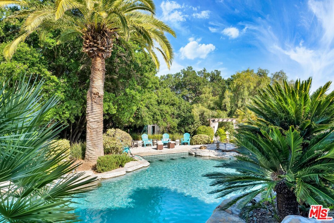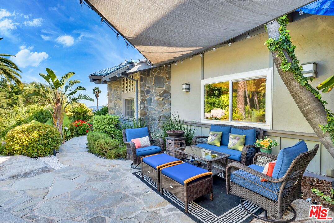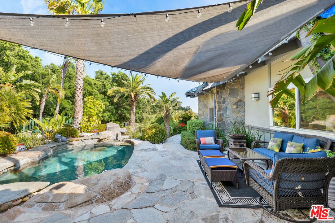Overview
- Single Family Home
- 5
- 8
- 6,988
- 1990/ Vendor Enhanced
Description
11486 Awenita Ct
Chatsworth CA 91311
Property Description
Welcome to 11486 Awenita Ct, Chatsworth, CA 91311, a breathtaking Frank Lloyd Wright-inspired home presented by Sharlot Arabshahi, your trusted Realtor in Los Angeles. Nestled within the prestigious Indian Springs Estates, this luxurious manor is situated in an exclusive 24-hour guard-gated community, offering unparalleled privacy and security for the most discerning clients. With nearly 7,000 square feet of interior living space set on over 2.5 acres of lush, private land, this property is a true masterpiece surrounded by the picturesque Santa Susana Mountains.
Upon entering the estate through the double doors, you are greeted by a stunning foyer adorned with marbled floors that set the tone for the elegance that lies within. The grand living room features breathtaking wood ceilings and is adjacent to a formal dining room styled with timeless luxury. Impeccable craftsmanship is showcased throughout, including brand new customized crystal chandeliers that illuminate every major room. The stone-accented lacquered pillars, gleaming hardwood, and marble flooring flow seamlessly, leading you to a cozy conversation pit and a home library area, perfect for quiet evenings or gatherings.
The heart of this home is the newly renovated gourmet chef’s kitchen, which boasts state-of-the-art Viking appliances and quartzite waterfall countertops. This culinary haven features dual gas stovetops, three brand new sinks, a commercial-grade oven, and freshly painted cabinetry with updated hardware. The spacious kitchen flows effortlessly into the family room, making it ideal for entertaining guests. The family room is complete with a full wet bar, fireplace, and a media alcove, creating a warm and inviting atmosphere for gatherings and celebrations.
The master suite serves as a private retreat, showcasing high vaulted ceilings and its own fireplace. The luxurious en-suite bathroom features a large spa-style tub, a glass-enclosed shower, dual sinks, and two expansive walk-in closets. Additionally, a sauna and steam room offer a spa-like experience within the comfort of your home. Each of the secondary bedrooms is designed with wood built-ins, spacious closets, and private bathrooms, ensuring comfort and privacy for family members or guests. The separate media room/home theater is equipped with a 4K projector, providing a cinematic experience right at home.
Step outside to discover the incredible rear yard, an entertainer’s dream. The lagoon-inspired pool features a beach entry, cascading waterfall, and slide, alongside a sparkling spa. The expansive lawn area is perfect for sports enthusiasts or gatherings with friends and family. The entire backyard has been meticulously renovated to include a desert oasis sitting area, complete with a custom-built firepit table. A separate BBQ bistro area is equipped with a 4K television, wine cooler, and tabletop firepit dining set, making it the perfect spot for outdoor entertaining.
The pool deck has been significantly expanded to accommodate formal events or functions, featuring brand new landscaping lights that accentuate the beautiful white rock landscaping. Adjacent to the family room, a fully renovated entertainment bar boasts new solid brass cabinetry handles, a quartzite countertop, a wine cooler, and a mini fridge. The home also features a Control4 home automation system with interior and exterior surround sound systems, creating an ambiance that truly elevates the entertaining experience.
This luxurious estate is a must-see for anyone seeking a blend of architectural magnificence, modern amenities, and serene outdoor living. As your dedicated Realtor in Los Angeles, Sharlot Arabshahi is here to assist you in navigating this exceptional property and ensuring that your home-buying experience is seamless and enjoyable.
If you’re ready to explore this magnificent home further or have any questions, contact us today! Sharlot Arabshahi is eager to help you make this dream home your reality.
Directions : Topanga Canyon & Pomea Pl. Enter at guard gate.
Address
Open on Google Maps- Address 11486 Awenita Ct Chatsworth CA
- City Chatsworth
- State/county California
- Zip/Postal Code 91311
- Area Awenita Ct
- Country United States
Details
Updated on January 11, 2025 at 9:55 am- Property ID: HZ52
- Price: per sq. ft. $476.54 $3,330,066
- Property Size: 6,988 sq. ft.
- Bedrooms: 5
- Rooms: 5
- Bathrooms: 8
- Year Built: 1990/ Vendor Enhanced
- Property Type: Single Family Home
- Property Status: Sold
Additional details
- View: Courtyard, City Lights, Hills
- Style: Contemporary
- Stories: 0
- Zoning: LCA22*
- Lot Acreage : 2.001
- # Fireplaces/Details : Family Room, Living Room, Library, Master Bedroom
- Furnished: Unfurnished
- AC/Cooling : Central
- Heating: Central
- Flooring: Cement, Stone
- Laundry: Room
- Equip/Appl : Dryer, Dishwasher, Ceiling Fan, Freezer
- Parking Type : Attached, Driveway, Garage - 3 Car, Driveway Gate
- Pool: In Ground
- Spa: In Ground
Features
Mortgage Calculator
- Principal & Interest
- Property Tax
- Home Insurance
- PMI

